Villas de Sendero - Apartment Living in Austin, TX
About
Office Hours
Monday through Friday: 8:30 AM to 5:30 PM. Saturday and Sunday: Closed.
Villas de Sendero is a beautiful apartment home community in Austin, TX. Enjoy the convenience of being close to everything with easy access to shopping, restaurants, entertainment, and schools. If comfort and location are important factors in your lifestyle, you’ve come to the right place. Browse the neighborhood page for a glimpse at the venues waiting for you!
We are delighted to offer one and two bedroom floor plans for rent. Our spacious apartment homes have a fully-equipped kitchen with a dishwasher and microwave, a tub with a shower, and a balcony or patio with a stunning view for you. Villas de Sendero offers our residents a lifestyle of comfort and convenience. We are a pet-friendly community where our four-legged friends are just as special as you.
Our residents enjoy some of the best community amenities available in apartment home living. Comfort is at your fingertips with features like a laundry facility and more. Come and unwind in our shimmering swimming pool after a busy day or let off some steam in our state-of-the-art fitness center. Call us to schedule your tour today; we can’t wait to show you your new home at Villas de Sendero in Austin, TX.
Specials
✨NOW OFFERING 6 WEEKS FREE✨
Valid 2025-03-03 to 2025-04-30

Receive six weeks free when you sign a 12+ month lease and move in on or before April 30th! Contact the Leasing Office for more information today!
*Some restrictions apply, see on-site management team for details. Terms and conditions are subject to change at any time.*
Floor Plans
0 Bedroom Floor Plan
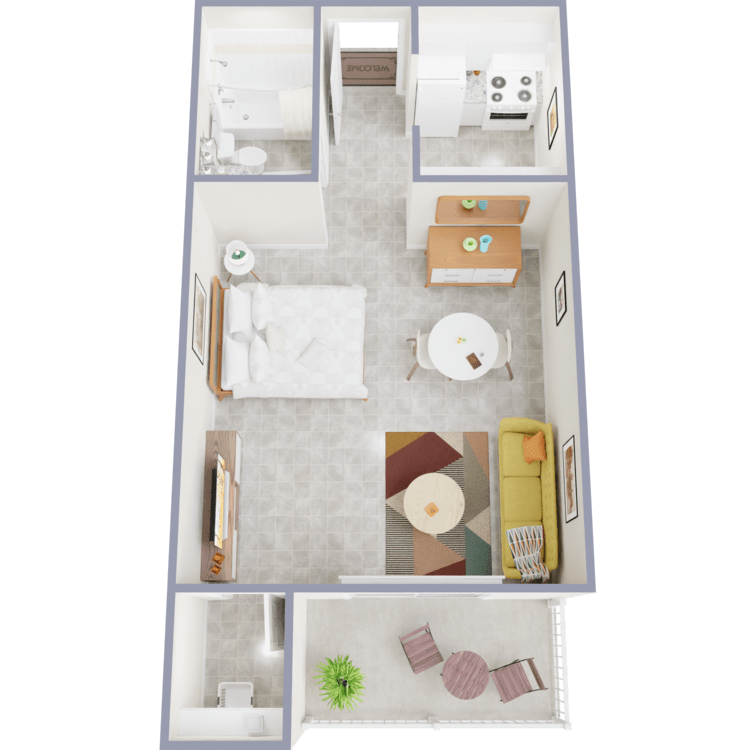
Efficiency
Details
- Beds: Studio
- Baths: 1
- Square Feet: 440
- Rent: $865-$885
- Deposit: Call for details.
Floor Plan Amenities
- All-electric Kitchen
- Balcony and Patio
- Ceiling Fans
- Central Air and Heating
- Refrigerator
* In Select Apartment Homes
Floor Plan Photos
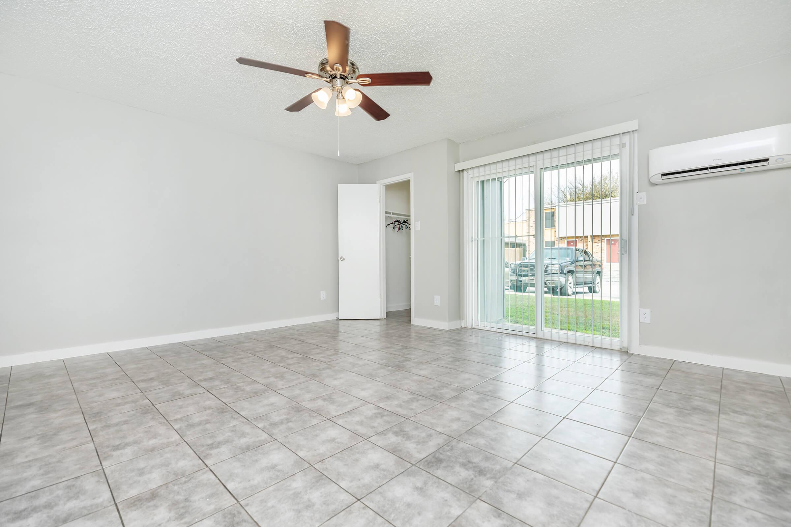
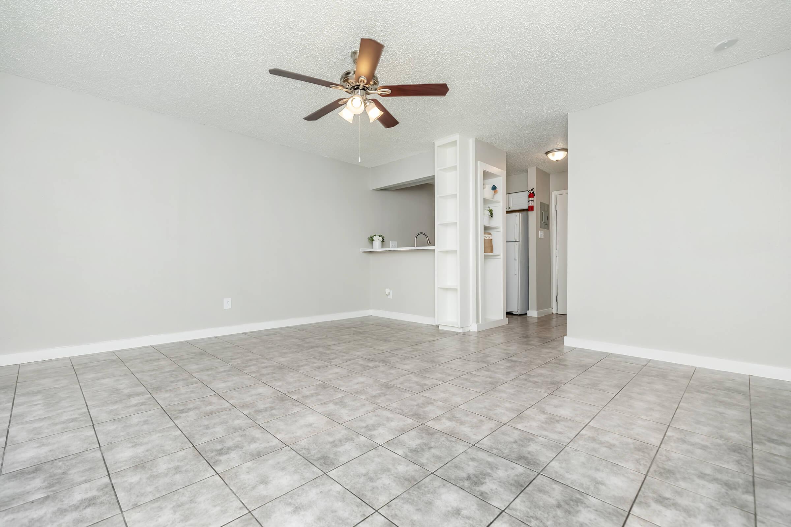
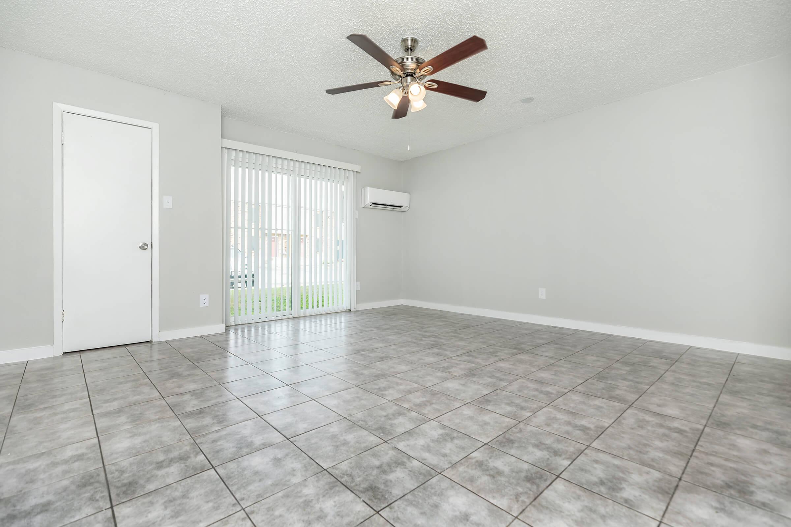
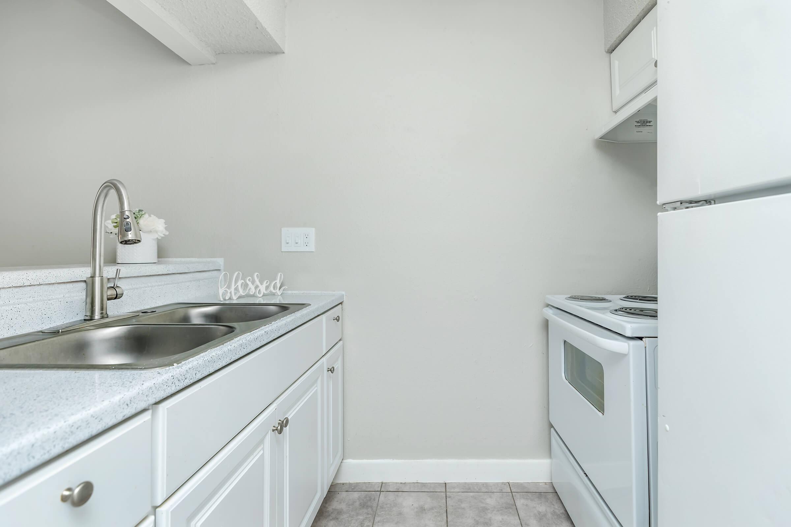
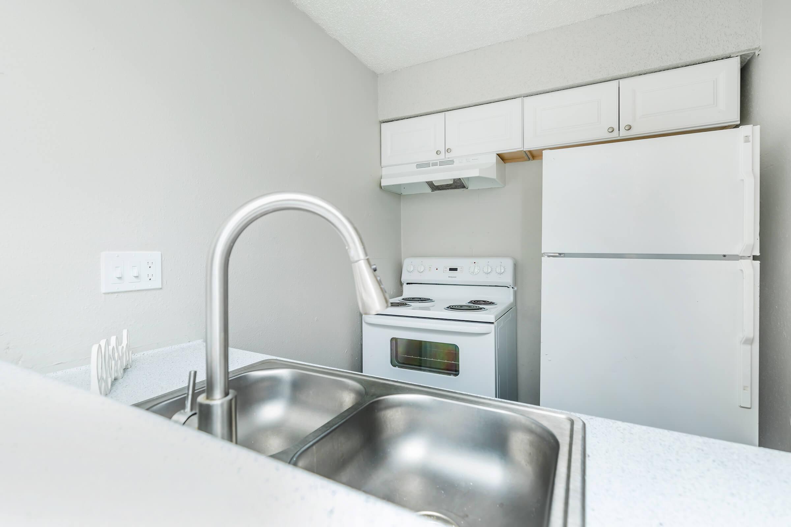
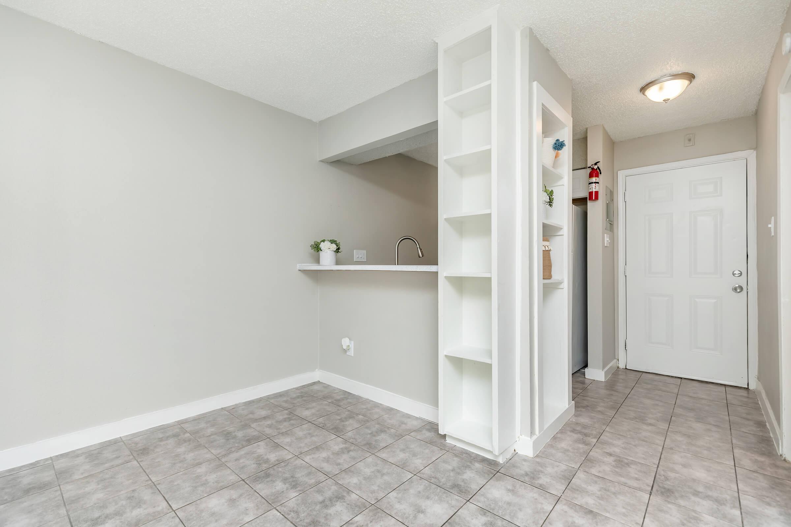
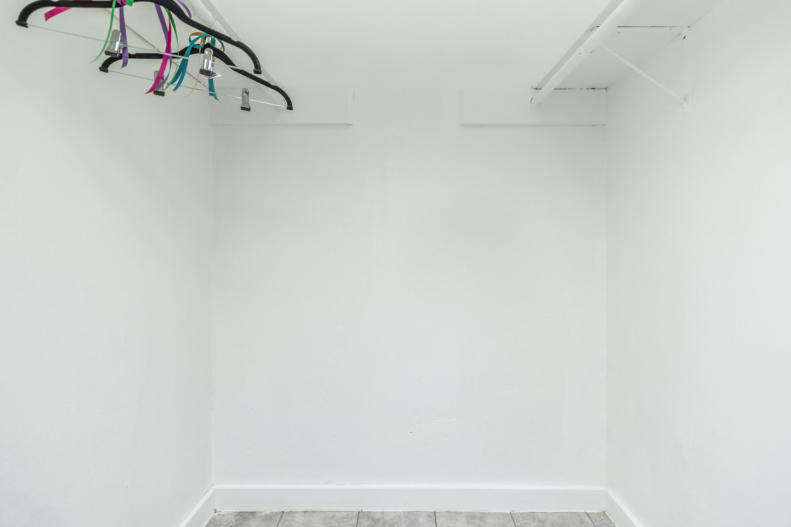
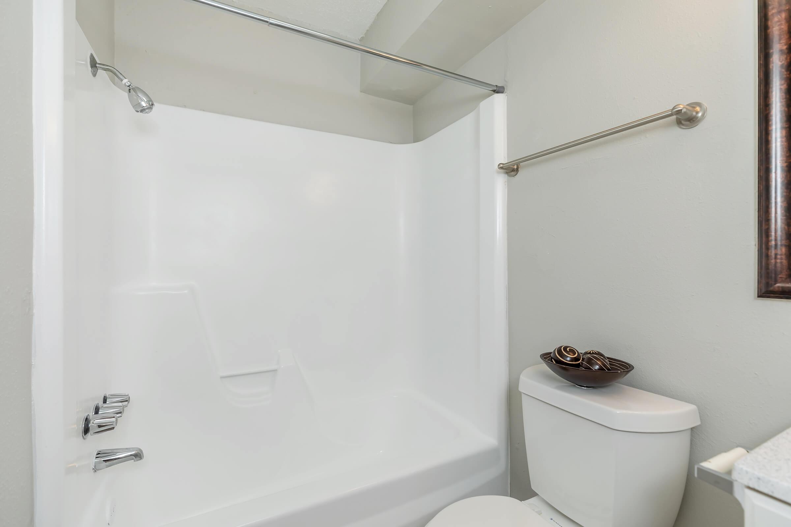
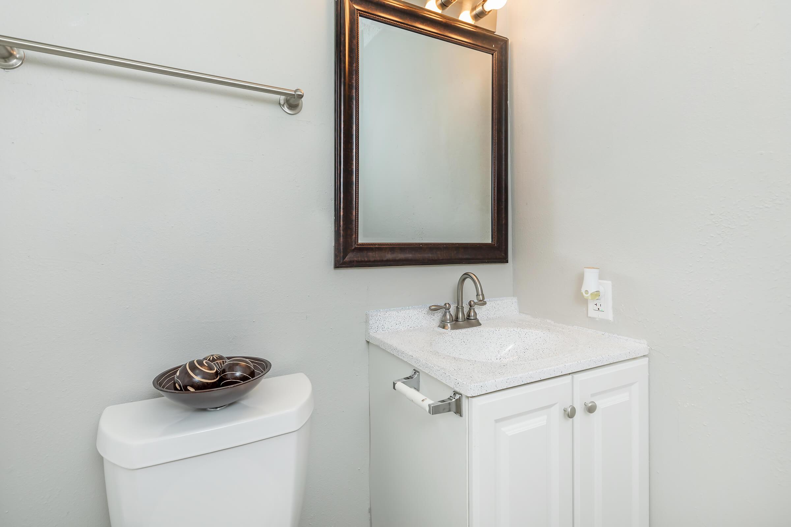
1 Bedroom Floor Plan

1 Bed 1 Bath
Details
- Beds: 1 Bedroom
- Baths: 1
- Square Feet: 629
- Rent: $1185-$1260
- Deposit: Call for details.
Floor Plan Amenities
- All-electric Kitchen
- Balcony and Patio
- Ceiling Fans
- Central Air and Heating
- Refrigerator
* In Select Apartment Homes
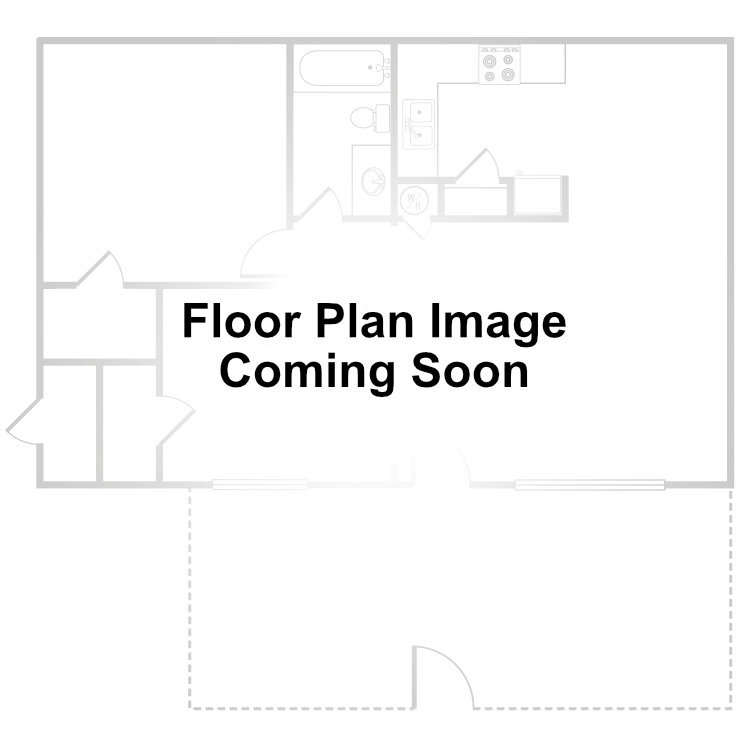
1 Bed - 1 Bath Upgraded
Details
- Beds: 1 Bedroom
- Baths: 1
- Square Feet: 708
- Rent: Call for details.
- Deposit: Call for details.
Floor Plan Amenities
- Balcony and Patio
- Dishwasher
- Kitchen
- Smoke-Free
- Tub and Shower
- Washer and Dryer Connections
- Washer and Dryer in Home
* In Select Apartment Homes
2 Bedroom Floor Plan
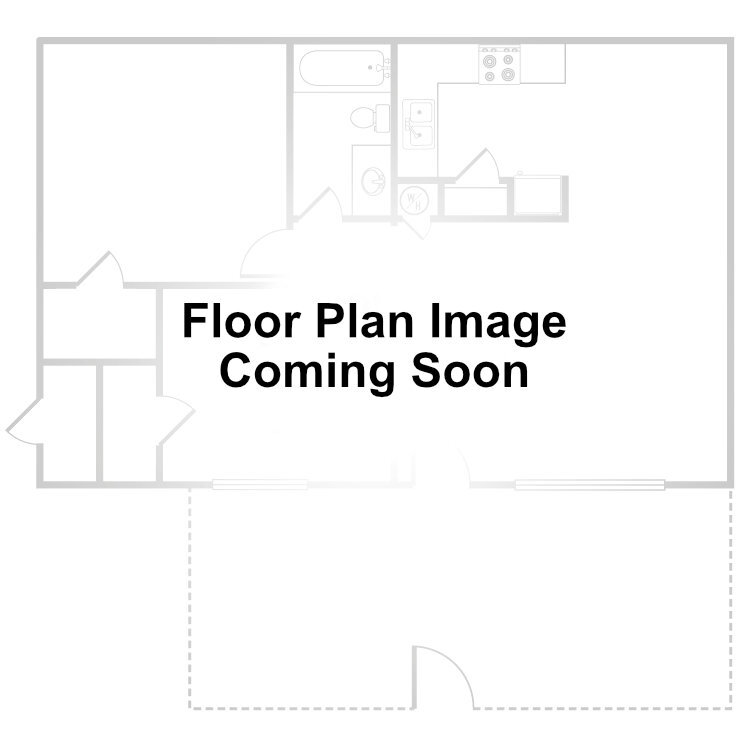
2 Bed - 1 Bath Upgraded
Details
- Beds: 2 Bedrooms
- Baths: 1
- Square Feet: 900
- Rent: Call for details.
- Deposit: Call for details.
Floor Plan Amenities
- Balcony and Patio
- Dishwasher
- Kitchen
- Smoke-Free
- Tub and Shower
- Washer and Dryer Connections
- Washer and Dryer in Home
* In Select Apartment Homes
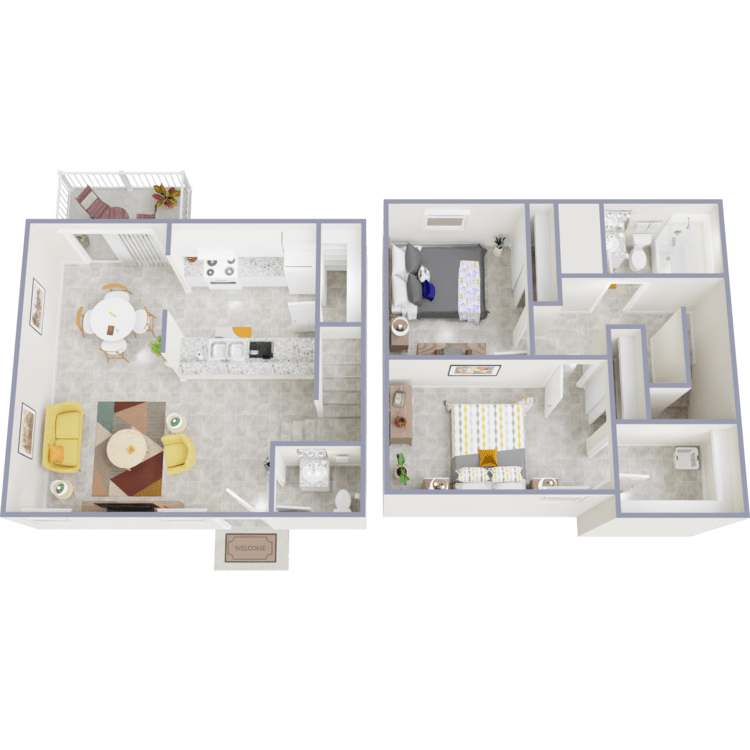
Townhome 2
Details
- Beds: 2 Bedrooms
- Baths: 1
- Square Feet: 1070
- Rent: $1325
- Deposit: Call for details.
Floor Plan Amenities
- All-electric Kitchen
- Balcony and Patio
- Ceiling Fans
- Central Air and Heating
- Refrigerator
* In Select Apartment Homes
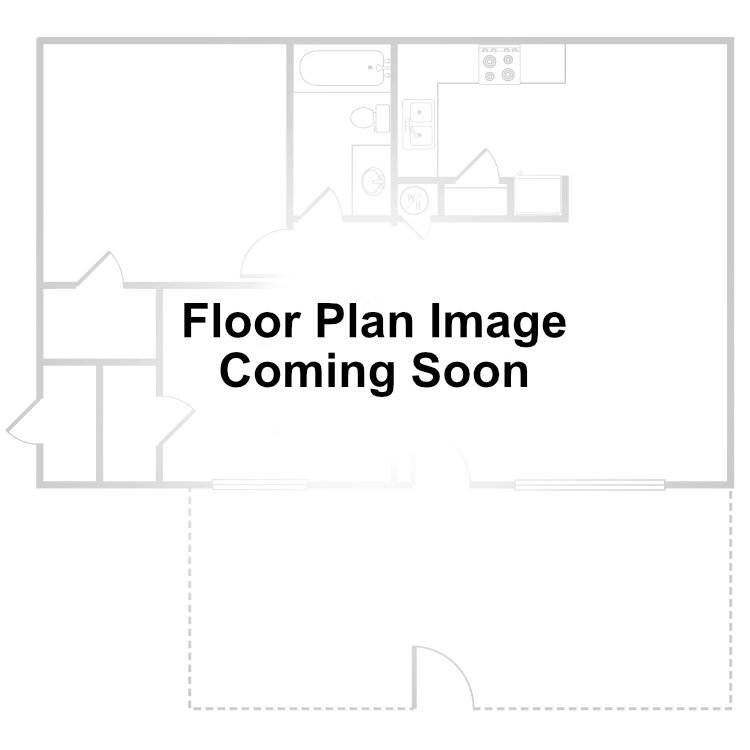
Townhome 2 - 1.5 Upgraded
Details
- Beds: 2 Bedrooms
- Baths: 1.5
- Square Feet: 1063
- Rent: Call for details.
- Deposit: Call for details.
Floor Plan Amenities
- Balcony and Patio
- Dishwasher
- Kitchen
- Smoke-Free
- Tub and Shower
- Washer and Dryer Connections
- Washer and Dryer in Home
* In Select Apartment Homes
Floor Plan Photos
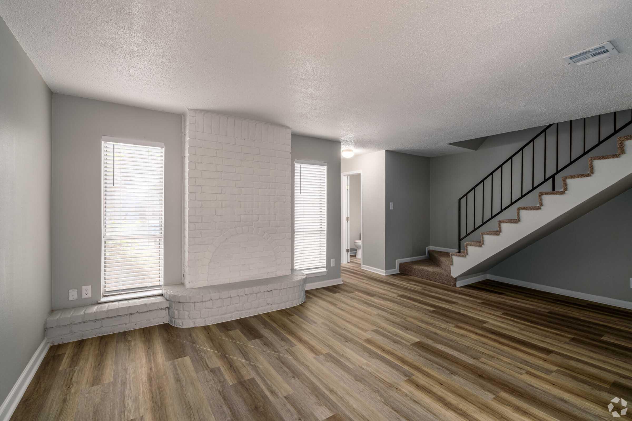
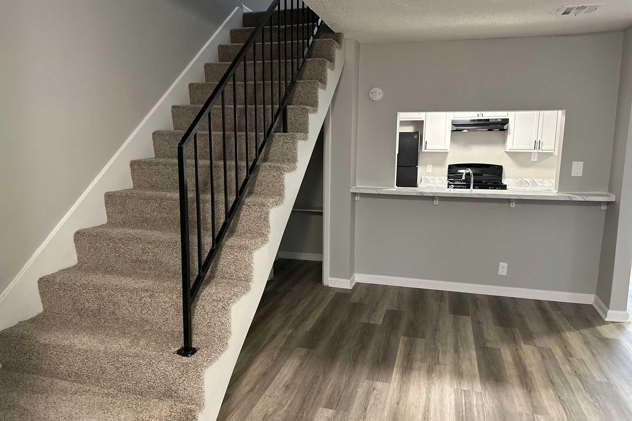
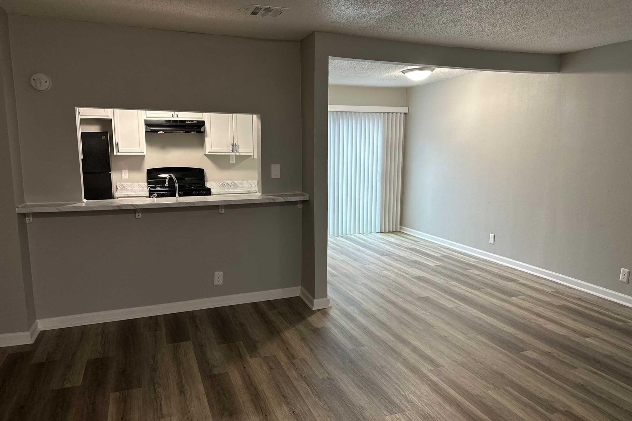
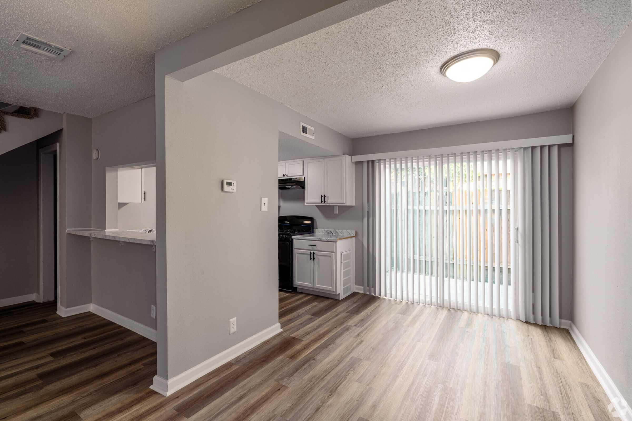
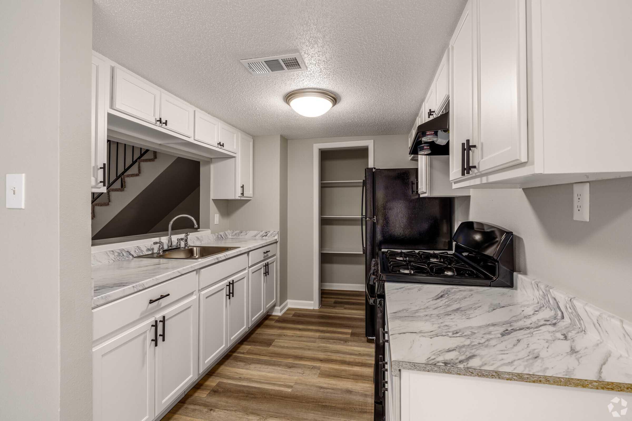
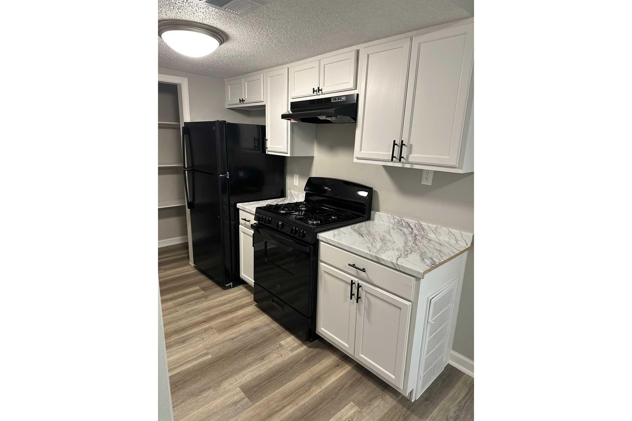
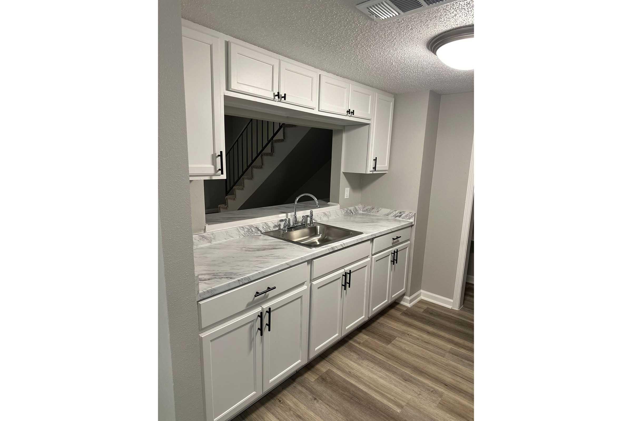
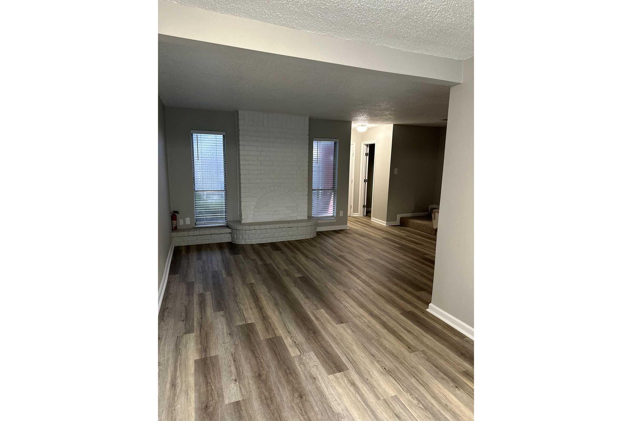
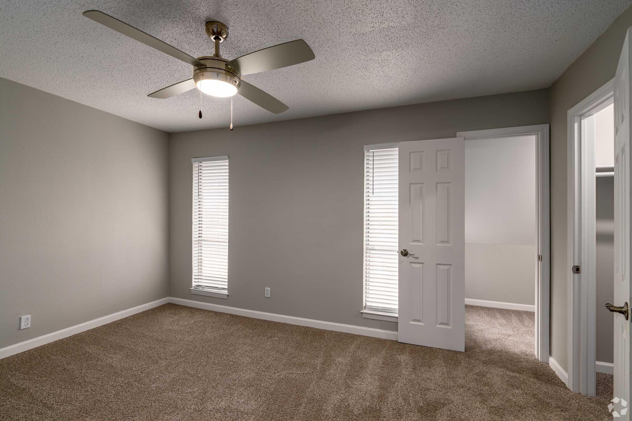
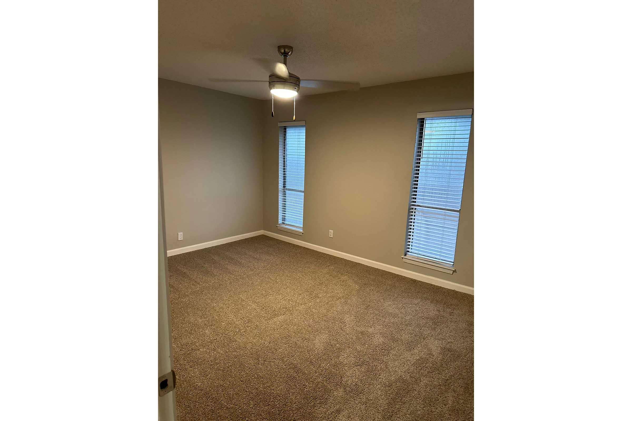
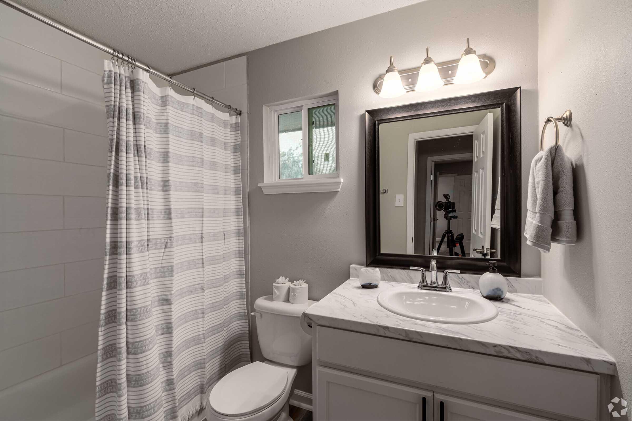
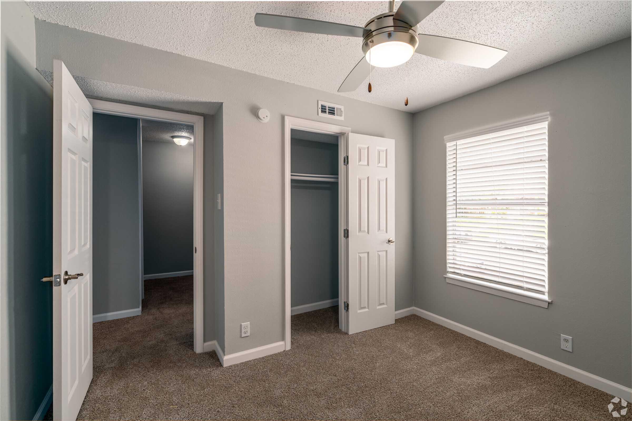
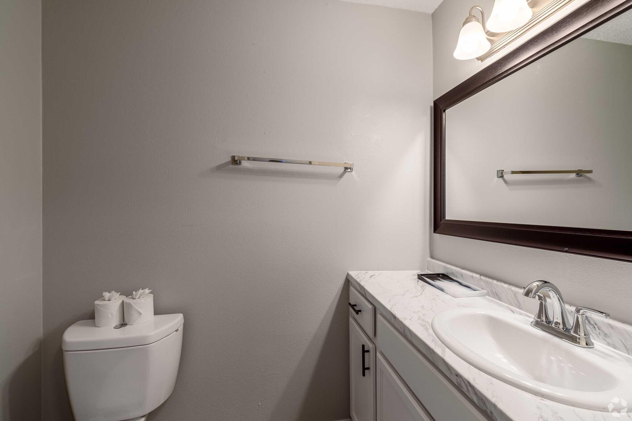
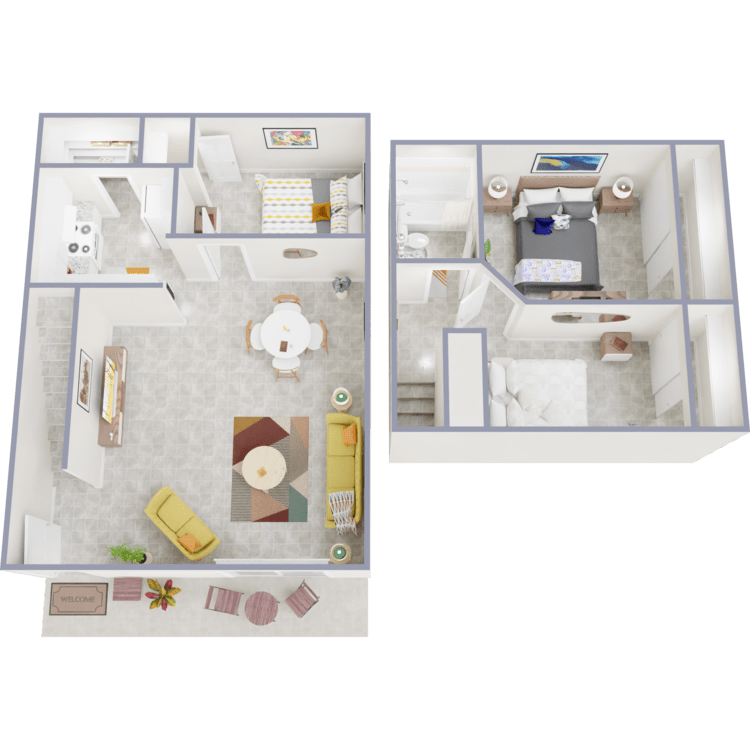
Townhome
Details
- Beds: 2 Bedrooms
- Baths: 1.5
- Square Feet: 1070
- Rent: $1465
- Deposit: Call for details.
Floor Plan Amenities
- All-electric Kitchen
- Balcony and Patio
- Ceiling Fans
- Central Air and Heating
- Refrigerator
* In Select Apartment Homes

2 Bed 2 Bath
Details
- Beds: 2 Bedrooms
- Baths: 2
- Square Feet: 940
- Rent: $1450
- Deposit: Call for details.
Floor Plan Amenities
- All-electric Kitchen
- Balcony and Patio
- Ceiling Fans
- Central Air and Heating
- Refrigerator
* In Select Apartment Homes

2 Bed - 2 Bath Premium Upgrade
Details
- Beds: 2 Bedrooms
- Baths: 2
- Square Feet: 1008
- Rent: Call for details.
- Deposit: Call for details.
Floor Plan Amenities
- Balcony and Patio
- Dishwasher
- Kitchen
- Smoke-Free
- Tub and Shower
- Washer and Dryer Connections
- Washer and Dryer in Home
* In Select Apartment Homes
3 Bedroom Floor Plan
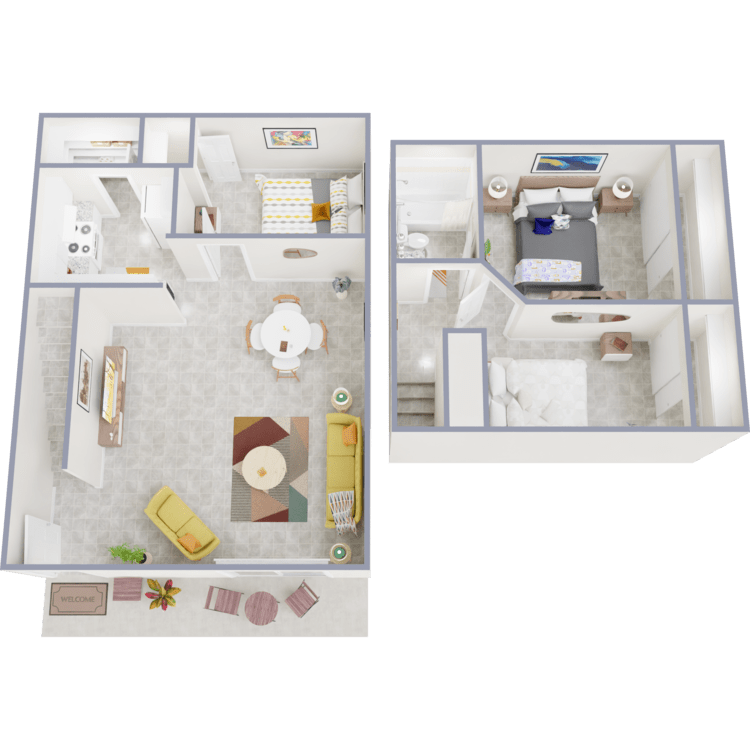
Townhome 3
Details
- Beds: 3 Bedrooms
- Baths: 1
- Square Feet: 925
- Rent: Call for details.
- Deposit: Call for details.
Floor Plan Amenities
- All-electric Kitchen
- Balcony and Patio
- Ceiling Fans
- Central Air and Heating
- Refrigerator
* In Select Apartment Homes
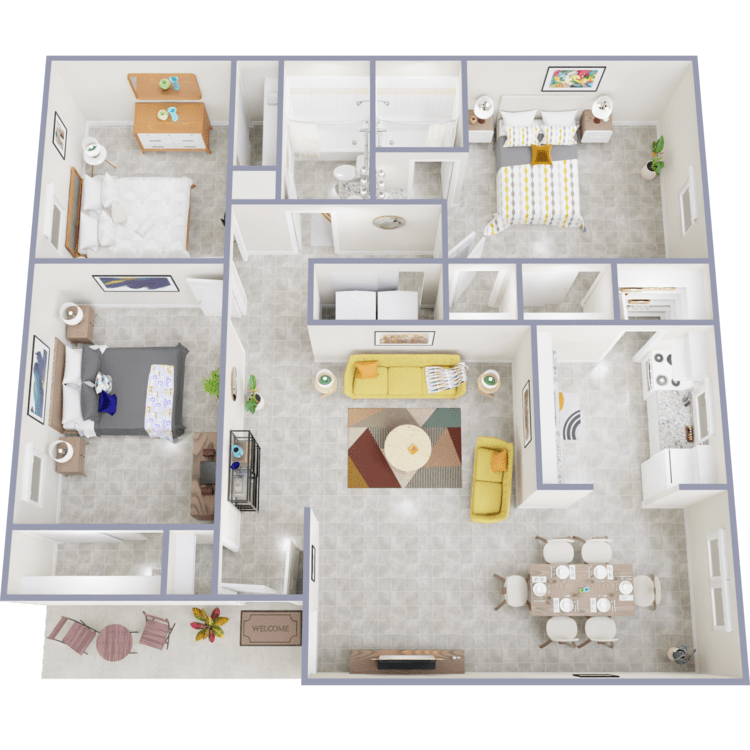
3 Bed 2 Bath
Details
- Beds: 3 Bedrooms
- Baths: 2
- Square Feet: 1250
- Rent: Call for details.
- Deposit: Call for details.
Floor Plan Amenities
- All-electric Kitchen
- Balcony and Patio
- Ceiling Fans
- Central Air and Heating
- Refrigerator
* In Select Apartment Homes
Income must be 3 times rent amount to qualify. Su ingreso debe de ser un mínimo de tres veces la renta para calificar.
Show Unit Location
Select a floor plan or bedroom count to view those units on the overhead view on the site map. If you need assistance finding a unit in a specific location please call us at (855) 922-0737 TTY: 711.

Amenities
Explore what your community has to offer
Community Amenities
- Clubhouse
- High-speed Internet Access
- Laundry Facilities
- On-site Maintenance
- Public Transportation
- Shimmering Swimming Pool
Apartment Features
- All-electric Kitchen*
- Balcony and Patio
- Ceiling Fans*
- Central Air and Heating*
- Dishwasher
- Kitchen
- Refrigerator*
- Smoke-Free
- Tub and Shower
- Washer and Dryer Connections*
- Washer and Dryer in Home*
* In Select Apartment Homes
Pet Policy
Pets Welcome Upon Approval. Breed restrictions apply. Maximum adult weight is 55 pounds. Non-refundable pet fee is $400 per pet. Monthly pet rent of $20 will be charged per pet.
Photos
Amenities
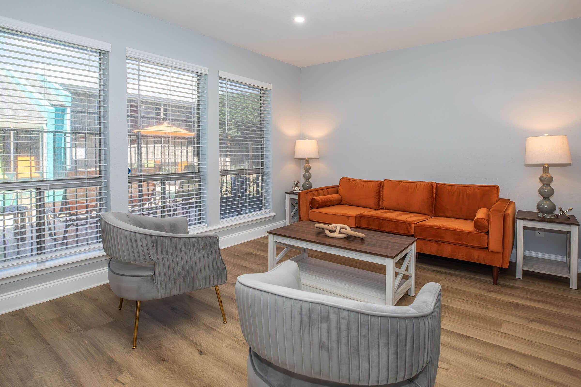
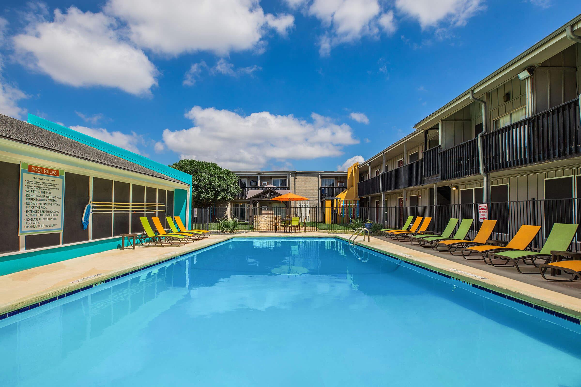
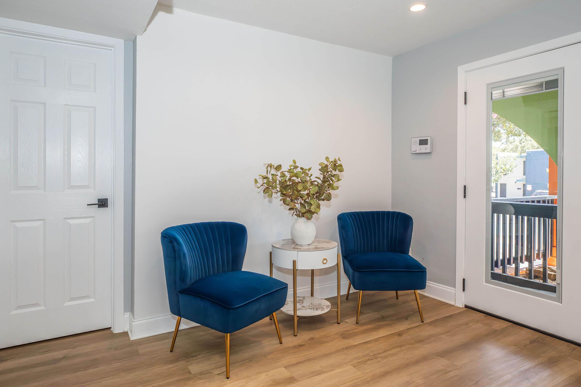
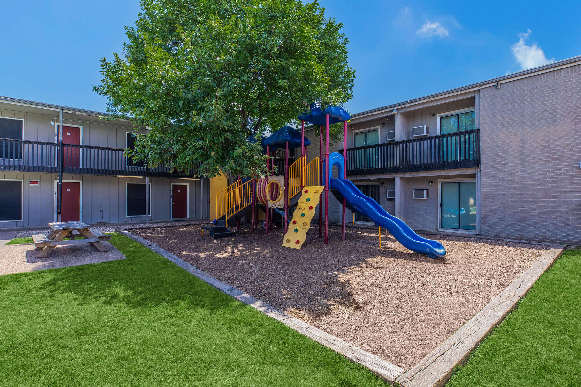
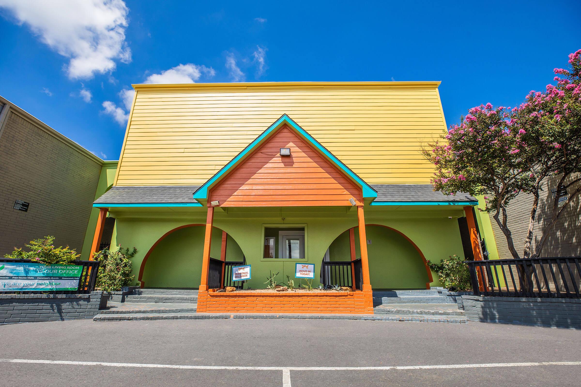
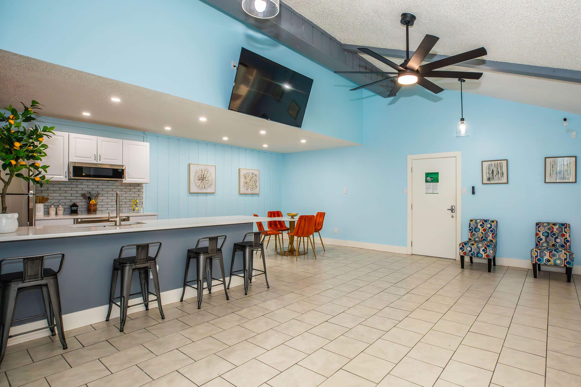
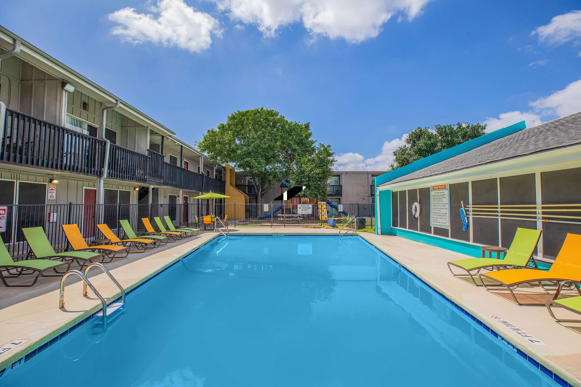
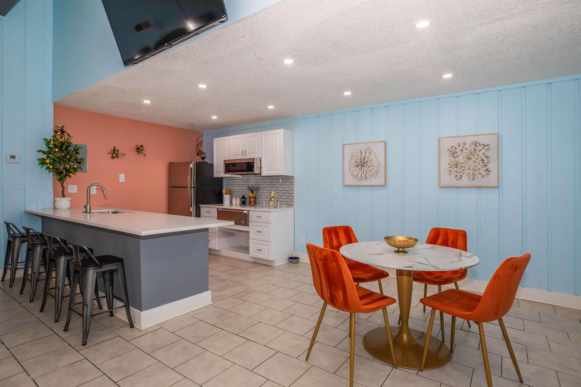
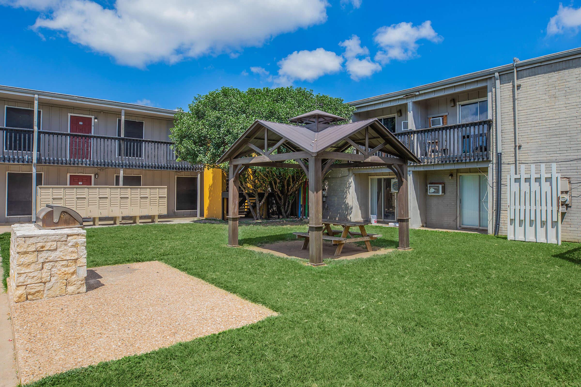
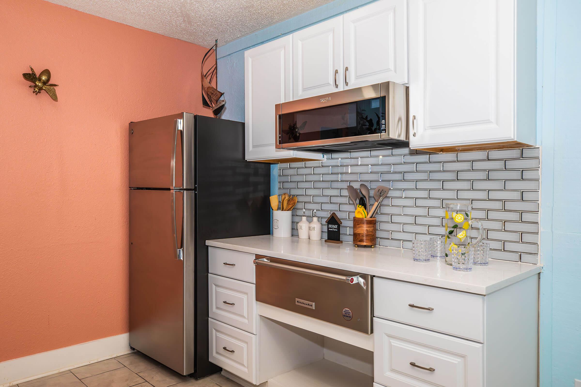
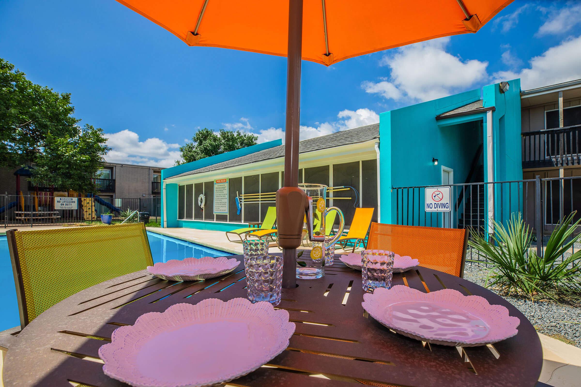
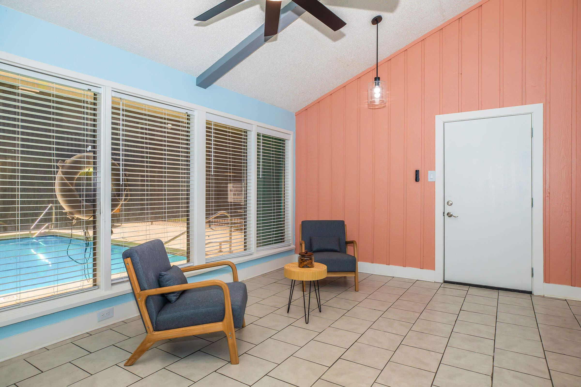
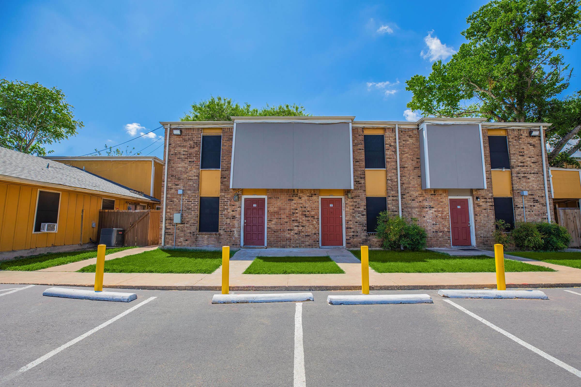
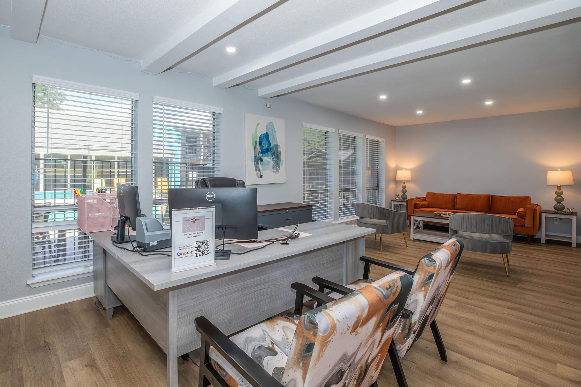
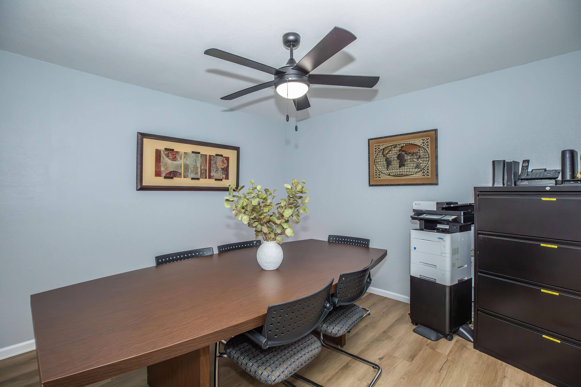
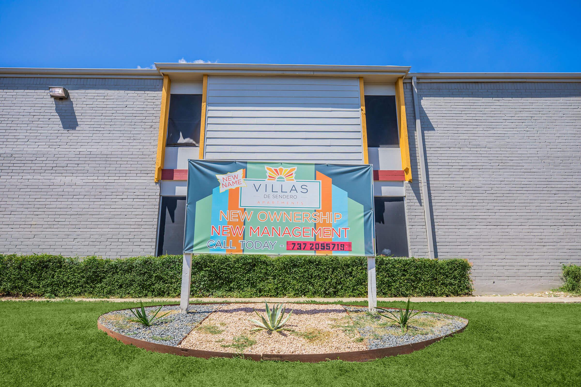
Studio









2 Bed 1.5 Bath Townhome













Neighborhood
Points of Interest
Villas de Sendero
Located 7020 Grand Canyon Drive Austin, TX 78752Bank
Bar/Lounge
Cinema
Elementary School
Entertainment
Fitness Center
Grocery Store
High School
Mass Transit
Middle School
Park
Post Office
Preschool
Restaurant
Salons
Shopping
Shopping Center
University
Yoga/Pilates
Contact Us
Come in
and say hi
7020 Grand Canyon Drive
Austin,
TX
78752
Phone Number:
(855) 922-0737
TTY: 711
Office Hours
Monday through Friday: 8:30 AM to 5:30 PM. Saturday and Sunday: Closed.